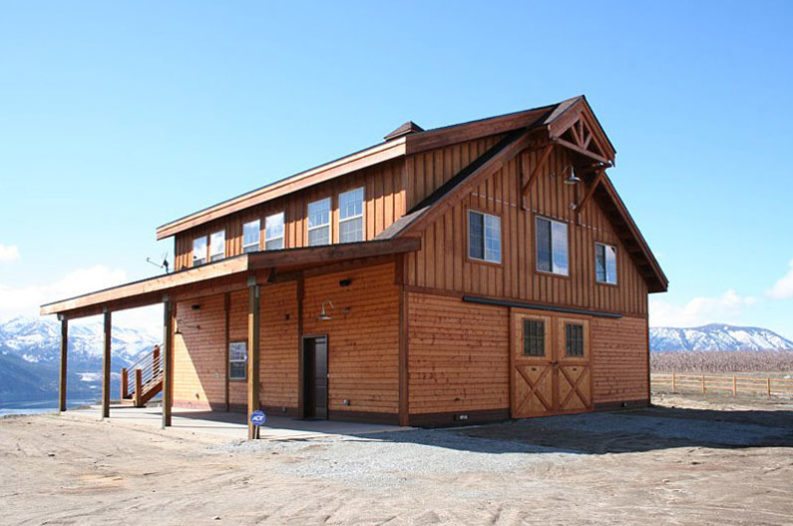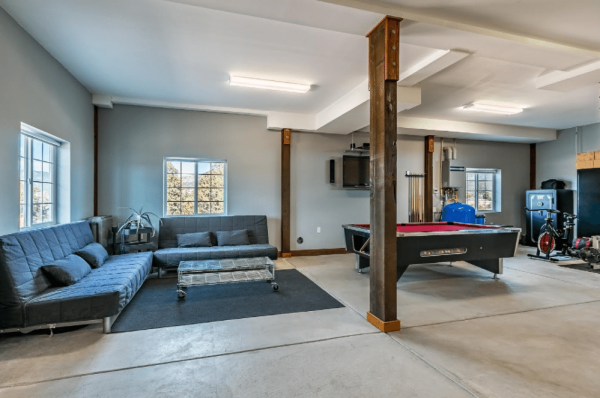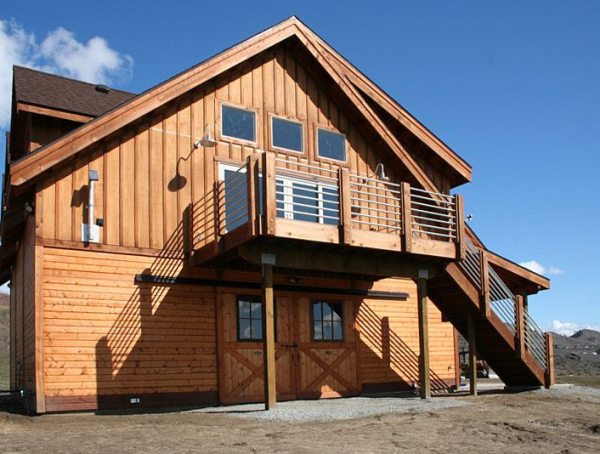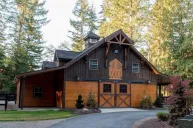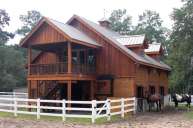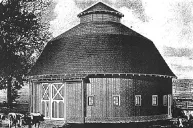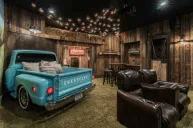Any nester who loves country living has fantasized about owning a barn home. Fortunately, living and designing the barn home of your dreams is easier and more affordable than ever.
Videos by Wide Open Country
Seattle-based Barn Pros is a cutting-edge company that makes fully-customizable barn apartment kits, a hot housing trend right now.
Compared to traditional home building, the design process for these kits is relatively easy. Pick from a bevy of customizable options online, choose a design style that fits your taste, and the kit will be delivered to your home in a few weeks.
Plus, the kits are offered at an affordable price point. The most popular is the Denali, a 2,582-sq-ft. home that starts at $87,995.
Here's a look at five stunning examples of Denali barn apartment kits across the U.S. Each one features unique exterior and interior designs that match the homeowner's personal style.
5. Plains Retreat -- Texas
The Denali Barn Apartment kits are hugely popular in Texas. This ranch-inspired home is one of the many barn kits popping up across the vast Lone Star State.
The lower level serves as a horse barn and storage space -- a popular design option for the Denali kit.
Upstairs, stained wood paneling and exposed beams give the interior a comfortable and warm cabin style.
This particular kit features a 33' x 12' deck with a 12' x 12' awning for entertaining. Each Denali comes with four customizable deck options, from modest to grand.
4. Horse Barn and Home -- Winters, California
Located in Northern California, this Denali model features a gorgeous two-tone exterior with custom breezeway doors.
The bottom floor serves as a horse barn and entry to the home above.
When not in use by the horses, one of the stalls doubles as a home gym.
The home level exudes cozy, country charm. This is one of many open floor concept designs for the Denali kit.
Cooks will appreciate the French country style of this kitchen. I know I would love to cook there.
3. Off-Grid Home -- Canon City, Colorado
This homeowner turned his off-grid fantasy into a stunning reality. The highly-customized Denali kit sits in a valley overlooking gorgeous views of the Rocky Mountains.
The partially covered deck offers ample space for outdoor relaxation. Barn Pros offers four different shed roof options for the Denali, like the one pictured here.
Rather than creating a horse stable, the owner transformed the first floor into a workshop, garage and man cave. With over 1,296 square feet of space, they made sure there was plenty of room for all the big-boy toys.
The upper floor houses a sleek living space. This is a great example of the modern design homeowners can take with their kits.
Each apartment can be finished to suit the customer's personal style and budget, from rustic to traditional to ultra modern.
How about that view?
2. Mountain Valley Getaway -- Mason, Washington
This tastefully designed Denali barn apartment serves as a vacation home near Olympic National Park in Washington.
Note the distinct design of the gable treatments above the breezeway doors. Each kit comes with five options for gable treatments.
This Denali has a timber-style, 12-foot-wide deck -- one of the many deck options customers can choose from.
Inside the home, white walls and exposed beams give the interior a crisp, modern feel.
Appalachian Retreat -- Tennessee
The Smoky Mountains are the perfect setting for this richly colored, 36-foot Denali kit. It functions as both a horse barn and vacation retreat for the homeowners.
You're wondering about that beautiful wood siding. Barn Pros provides specialty lumber from the Pacific Northwest, like Douglas fir and Western red cedar, to create their signature look.

BarnPros
Inside you'll find a more rustic example of home design. The apartment exudes Appalachian charm. Cream-colored walls and exposed wood beams add to its warmth.

BarnPros
Beautiful homes, aren't they?
If you're interested in learning more about the Denali and Barn Pros, head here. The company also offers dozens of other models to choose from, which you can view here.
