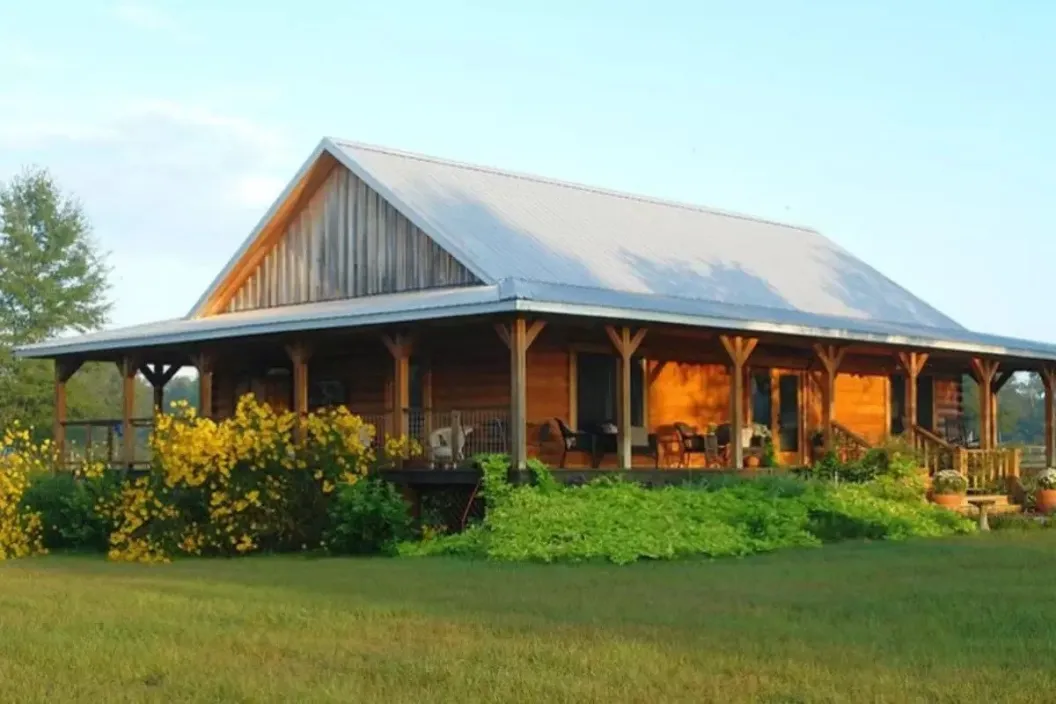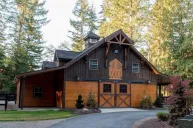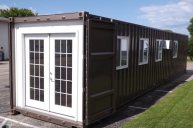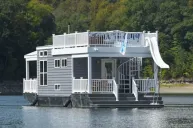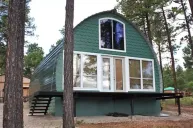Many people dream of retiring to the country, moving into a new home, and living a peaceful, agrarian life. Tim McGraw even wrote a song about it. If like McGraw, you want to live where the green grass grows, but aren't sure how you'll afford it, it might be time to consider a pole barn home. They are a cost-effective building project that can give you all of the durability and functionality you need in your new home design.
Videos by Wide Open Country
What is a pole barn home?
A pole barn is a building that uses post-frame construction. Poles are either driven into the ground or secured above ground. The poles support the roofing, as opposed to traditional stud-wall homes where the walls support the roof. This means that you don't have any load-bearing walls, which creates ease of open concept design with plenty of living space. Pole barn homes are sturdy, but they don't require a foundation.
Pole barn homes generally employ wood or metal siding, but you can use stone or cement panels too, but that might require additional structural modifications.
There are several different ways to execute post-frame buildings. Some companies go with the rustic country look, and others, well, you wouldn't think "barn" at all when you look at them.
Pole barns also work great as garage guest houses to supplement your existing home. They've also been turned into schools, churches, gymnasiums, hockey rinks; you name it.
What do they look like on the inside?
When you build a custom pole barn home, you can make the interior spaces of the house look how you want. Post-frame homes don't require load-bearing walls, the living quarters are a blank slate.
The building plans are included in the barn home kits and include plenty of open space and can have as many square feet as you want.
As the homeowner, you can find floor plans to fit any lifestyle or need. Pole building homes are incredibly versatile. The barn homes can be as warm and inviting or as modern and sleek as you want. The design ideas are pretty much endless.
Read More: Why Are Barns Red?
How much do they cost?
Like any home, the cost will depend on a lot of different factors. However, barn home kits are cheaper than building a custom home on your land. You still get the same level of control over the building design with barn home plans.
The pole barn construction method is less complicated and typically much faster than your standard home. That's not to say it's a DIY project; you will need to hire a contractor or builder to handle the construction process for you.
The kits come with all the building materials you need to build your pole barn house: barn house plans, all building materials, hardware, and pre-built components like barn doors and roof cupolas.
How do they compare to steel frame buildings?
Steel frame buildings, or clear span buildings, are another popular option for folks needing an outbuilding on their property. These metal buildings made of steel are also durable and, since they don't use any wood at all, are less prone to issues like rot or mold.
However, homes are not usually built solely using steel, so rot and mold can still be an issue with a steel-frame home that is designed to look and function as a home.
One advantage of steel frame buildings is that they can be wider without internal columns. Steel-frame buildings can be up to 300-feet-wide, as opposed to a pole barn, which is limited to about 90 feet. This is great if you're building a gymnasium or airplane hangar, but even for a barndominium, it's not usually necessary.
Another issue you should take into account is cost. Steel frame buildings are more expensive than pole barns and require a concrete foundation like a standard home. So you'll save money on a pole barn home.
When building anything on your property, you should always consider your local building codes, which can vary from place to place.
